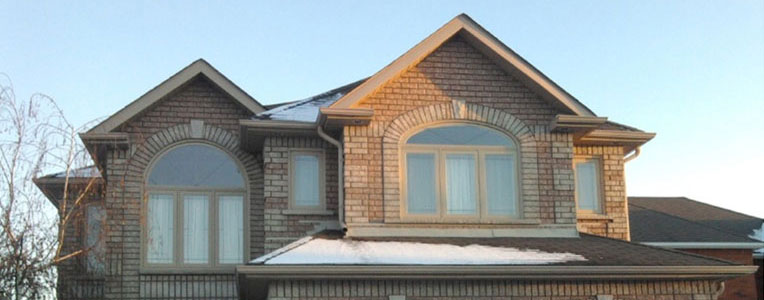Installation
A proper window or door installation is important in order to ensure long-lasting use.
Windows Installation
For the windows there are two types of installation - retrofit and brick to brick - ALTAZAR Windows & Doors can provide both.
Brick to Brick Window Installation - Full Frame Replacement
rot.jpg)
The entire frame of the existing window including the interior casing trim is removed. The new window is installed directly to the wooden frame (studs) of the house and has attached interior wood or vinyl jamb extensions. Expanding foam insulation is inserted between the vinyl window frame and the frame of the house. Interior casing trim finish is available in a variety of wood finishes or vinyl. Exterior vinyl brickmould is attached to the window frame to cover the gap between the window and the brick or siding.
Retrofit Installation
.jpg) Existing bay retrofit installation
Existing bay retrofit installation
The existing window frame that is attached to the frame of the house and the interior casing trim is not removed. Only the existing operating or fixed section of the window is removed and the new window is installed into the existing frame opening. Expanding foam insulation is inserted between the vinyl window frame and the existing window sub frame. The existing interior casing trim and wood or drywall returns remain intact and are not replaced. Existing exterior wood frames and brickmould are covered with formed aluminum capping.
Doors Installation
The right installation is particularly important for single or double front doors and other exterior doors, where a good fit can provide great returns in energy savings. Double French doors are another example of where a proper installation is essential, since the doors must be aligned perfectly.
Entrance and Garden Door Installation
.jpg)
The entire frame of the existing door system, including the interior casing trim, exterior brickmould and threshold sill is removed. The door is usually pre-hung onto a finger joint pine frame with an insulated aluminum threshold sill, in the factory. The pre-hung door system is installed directly to the wooden frame (studs) of the house. Shims are installed between the new doorframe, threshold and the frame of the house to ensure a square fit. Expanding foam insulation is inserted between the frame of the door and the frame of the house. Wood finger joint interior casing trim is attached to the interior doorframe. Exterior vinyl clad brickmould is attached to the doorframe to cover the gap between the door and the brick or siding. Caulking is applied to seal any tiny tolerance gaps between the brickmould and the exterior wall.
Patio Door Installation
(2).jpg) Installation of instulated steel door with 2 full sidelites
Installation of instulated steel door with 2 full sidelites
The entire frame and sliding panels of the existing patio door system and threshold sill are removed. The new replacement patio door including an insulated aluminum threshold sill is installed directly to the wooden frame (studs) of the house. Shims are installed between the new doorframe, threshold and the frame of the house to ensure a square fit. Expanding foam insulation is inserted between the frame of the patio door and the frame of the house. Exterior formed aluminum is attached to the doorframe to cover the gap between the door and the brick or siding. Caulking is applied to seal any tiny tolerance gaps between the formed aluminum and the exterior wall.
Our team of highly experienced professionals will ensure that your windows and doors are installed properly for a long trouble-free operation. We will also be happy to provide you with the basic information on regular maintenance recommended for your type of windows and doors, such as regular caulking, sealing, lubrication, etc.

.jpg)
.jpg)
.jpg)

.jpg)
.jpg)


_(2).jpg)


.jpg)

.jpg)

